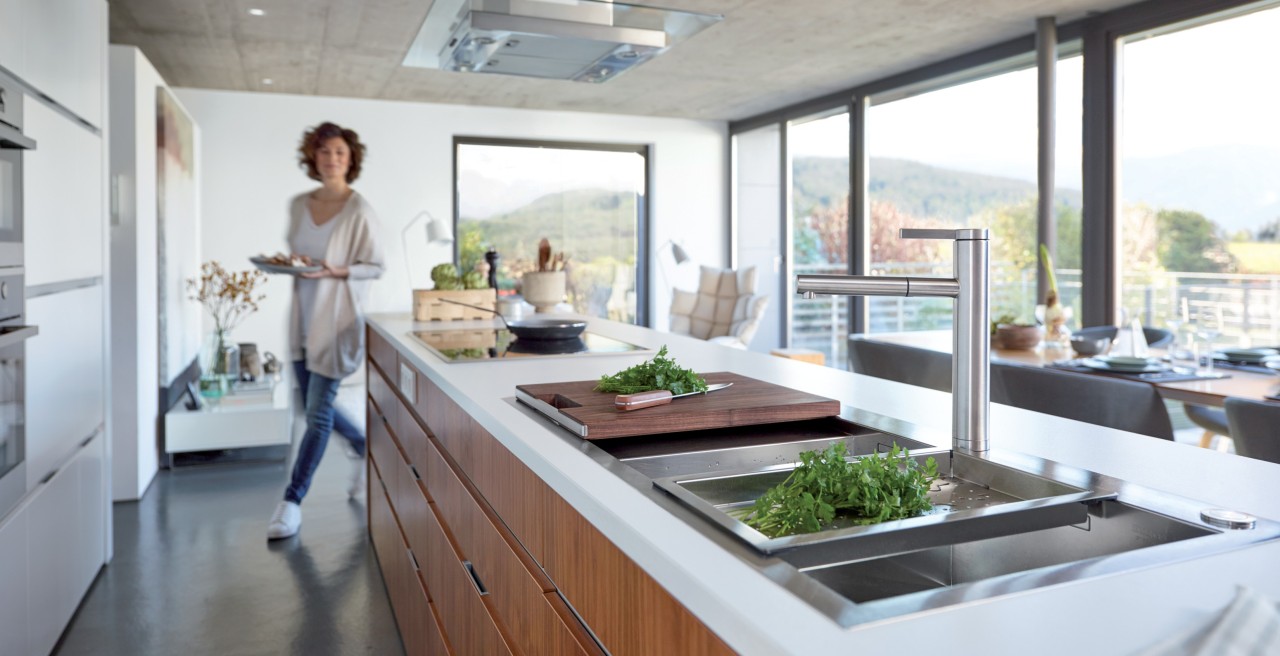Ergonomics has long been a buzzword in the workplace. And no wonder:
over half of all workers suffer from back pain.
This health problem could be avoided by maintaining correct posture. Ergonomics is just as important at home as it is in the workplace – and especially in the kitchen. Wherever you have the same sequences of tasks repeated over and over again, the fittings in an ergonomic kitchen should be optimally adapted to the user, as in the case of working heights. This is the only way of preventing poor posture and thus chronic pain.
Kitchen ergonomics
Germans spend at least three years of their lives in the kitchen. If you have to bend your back every time you do some cooking, baking or washing up, you’re bound to end up with pains in your neck, shoulders or back area. But there's a simple solution: an ergonomically designed kitchen practically trains you to adopt a correct posture.
You should be aware of the following points if you want to achieve good ergonomics in your kitchen:
- Working height in the kitchen
- Worktop height
- Sink height
- Oven height
- Reaching height
- Routes
- Special fittings for left-handed users
How to work out the correct working height for your kitchen
You can work out the right working height for you by measuring the height of your elbow. To do this, just bend your forearm. Pretend that you're stirring a pot and measure the distance between the floor and your bent arm. The optimal working height for you is this distance minus 10 to 15 centimetres. Of course, there are also average values for the working height in the kitchen. These are between 85 and 95 centimetres. Working heights in the kitchen may vary according to your own size and personal preferences. Remember that the total height is made up of the body of the base cabinet, the worktop and the base. Ultimately, you normally use the base to set the specific working height of the kitchen.
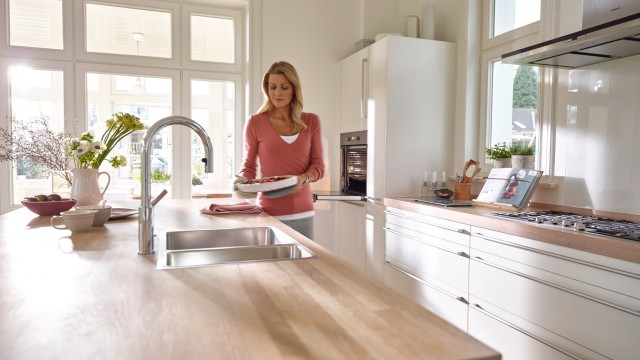
Ergonomics at the oven and sink
A lowered hob makes it easier to look into pots when you’re cooking. From an ergonomic point of view, it makes sense to mount the stove 10 to 15 centimetres lower than the worktop. Meanwhile, a slightly raised sink ensure ergonomic comfort. A sink that is 10 to 15 centimetres higher than the worktop can spare your back, as it is easier for you to reach the bottom of the bowl when washing up, without having to bend over too much. Your choice of bowl will also affect the height of the sink. With a top-mounted bowl or a farmhouse-style sink, which features an edge that rests on the worktop, you can gain up to 10 centimetres in height. However, there are also automatic lifting systems for sink cabinets that allow you to custom-set the height of the bowl.
The right reaching height
Generally speaking, kitchen cabinets shouldn’t be hung too high on the wall. In the kitchen it is particularly important to have all of your utensils at the right reaching height. You don’t want to have to climb a stepladder to get down frequently used food, pans or electric appliances. As you end up performing many kitchen tasks over and over again, it’s important to store all utensils in a sensible and easy-to-reach place. This allows you to avoid any unnecessary bending or stretching. Ergonomics in the kitchen also means positioning your dishwasher or cooker not directly on the ground, but rather at reaching height in the tall units. This will make it easiest to operate the appliances without having to strain your back. In this case, your own shoulder height provides the standard measure for the installation height. This should tally with the top edge of the appliance.
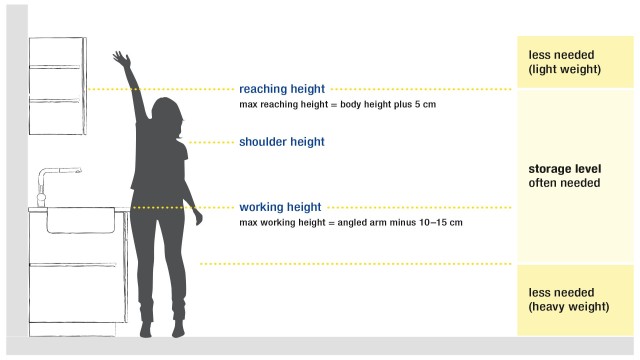
Open access: be mindful of routes across the kitchen
Every kitchen can be divided into three to five working areas. The three most important of these are cooking (oven), washing (bowl) and storage (refrigerator/kitchen cabinets). In addition, there’s food preparation on the worktops and – if you have them – a pantry or larder and the dining area. In order to identify your routes, simply think about the paths that your dishes travel, for instance, on their journey from the cabinet to the dining table and back again to the sink. As making dinner for everyone tends not to be the job of just one person, it is important not to get in each other’s way. What’s more, these routes shouldn’t cross.
Routes across the kitchen
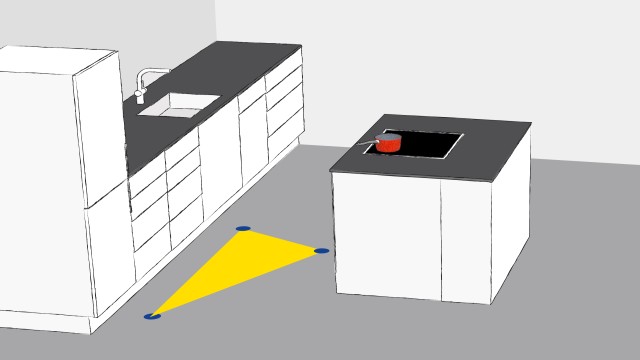
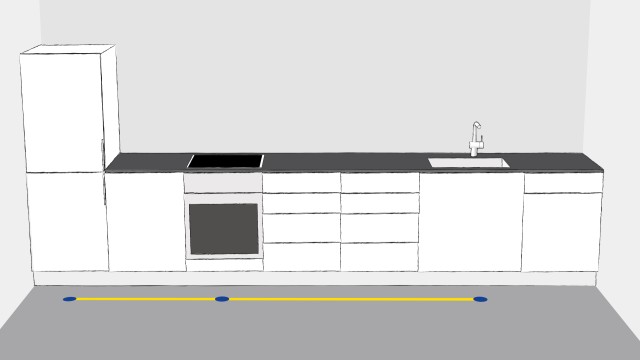
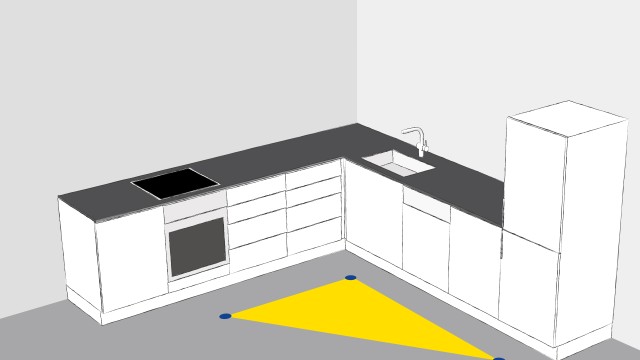
A place for everything
The cook should be able to stir pots uninterrupted, while his or her helpers can take vegetables out of the fridge, before washing, peeling and preparing it to go into the cooking pot. It’s also helpful for every working area to have access to the right utensils. As such, spices, oil, pans, pots and cooking spoons should be positioned near the stove. While you’re at the sink, you’ll need washing-up liquid, dishcloths and sponges, as well as knives and peelers for preparing fruit and vegetables for cooking. Consider putting your waste disposal and separation systems near the sink, so that you can scrape leftovers from plates or add potato peel and vegetable parings straight into the waste for composting. BLANCO waste systems represent a good solution here.
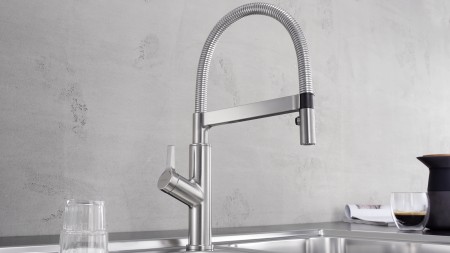
Ergonomic comfort for left-handed users
In general, left-handed users most appreciate fittings planned from right to left, while the opposite is true of right-handers. For instance, left-handers should be able to open cabinet doors with their right hand, so that their stronger left hand is free to fetch whichever object they need from the cabinet. At the sink, the drainer should lie immediately adjacent to the right-hand edge of the bowl if it is mainly used by left-handers. Since left-handers do their washing up with the sponge in their left hand, they prefer to place dishes on their right. Having a set-up ergonomically adapted to these practices prevents left-handers from always having to work crosswise. Of course, the same principle applies to right-handers, but the other way around.
Ergonomic kitchen checklist
- Work out which worktop height is right for you: measure your elbow height and subtract 15 centimetres
- If lots of people are going to be cooking: plan in variable worktops
- If possible, lower the stove 10 to 15 centimetres
- Raise the sink 10 to 15 centimetres
- Consider installing the oven and dishwasher at a raised height
- Don’t hang your kitchen cabinets too high
- Avoid criss-crossing routes across the kitchen
- Think about options for right- and left-handed users
Sophisticated design isn’t the only thing that makes a kitchen special. Only ergonomic planning can turn it into a showpiece that you really love using – and that will give you lasting enjoyment. Plan your own ergonomic kitchen now!
