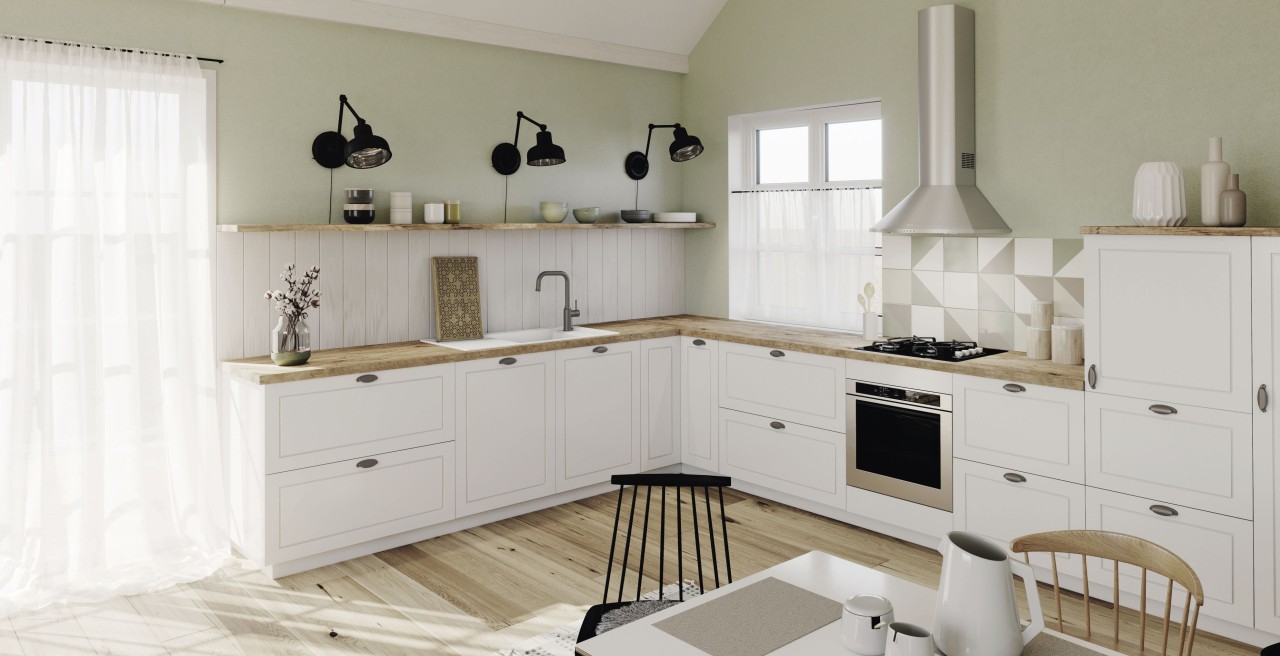Is an eat-in kitchen the focal point of your home? Do you love cooking together and want to have enough space to chat about your day together or clink glasses with friends, despite the fridge and coffee machine? Then you should opt for an open-plan kitchen concept. Open-plan eat-in kitchens are bang on trend. They're bright, spacious and feel inviting and modern. Even if you have a small floor plan, you can avoid narrow spaces.
More than 90 per cent of all new builds in Germany now have an open-plan kitchen.
Association of the German Furniture Industry (Verband der Deutschen Möbelindustrie, VDM)
Nowadays, most new builds have an open-plan kitchen from the very outset. But there’s a few essential planning points to note if you want your eat-in kitchen to become everyone’s favourite place. Read our key tips for your perfect eat-in kitchen here.
A real looker: design tips for an open-plan kitchen
If you’re not only going to be cooking in your open-plan kitchen, but also want it to be a feel-good space, then the living and kitchen areas need to chime well together. Use similar colours and materials in both areas. If, for instance, your living room is decked out in a warm country-house style, this look should be reflected in your kitchen. To ensure that your open-plan eat-in kitchen has a coherent overall look, it’s important to set out an overarching spatial concept in advance.
Of course, you're free to include the odd eye-catching feature here and there. For instance, you might choose a couch in a bold favourite colour or create accents with colourful seat cushions. What's more, when it comes to open-plan kitchens that you can see into from anywhere in the living area, it’s worth investing in a high-quality worktop, perhaps made of stainless steel, natural stone or a quartz compound.
No more clutter: alternative storage spaces for your eat-in kitchen
To ensure that your kitchen remains easy on the eye, don’t forget to plan in enough storage space, perhaps in the form of a kitchen island. After all, even the most exquisite worktop no longer has quite the same appeal if it’s cluttered with kitchen appliances or piled with dirty dishes. For this reason, it makes sense to invest in a high-quality dishwasher and large double-bowl sink for your open-plan kitchen. This means that you won’t end up using the surface around the bowl as a place for storing or draining dishes, but can instead stow used plates and glasses quickly out of sight, at least for the rest of the evening.
Use the extra storage space in your kitchen island to avoid wall cabinets as much as possible. Having too many wall cabinets will soon make the space look oppressive. By contrast, bare walls and surfaces signal spaciousness and openness. This way, you can give your open-plan kitchen the chance to showcase other highlights, such as high-quality mixer taps. If you’d prefer a more minimalistic look, retractable mixer taps can be made to disappear in a single movement.
Open-plan living trends
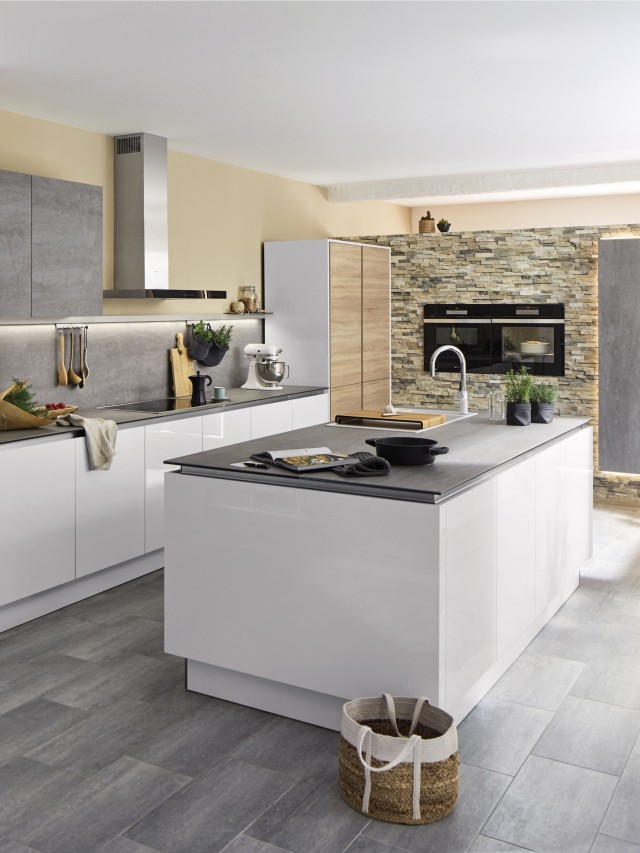
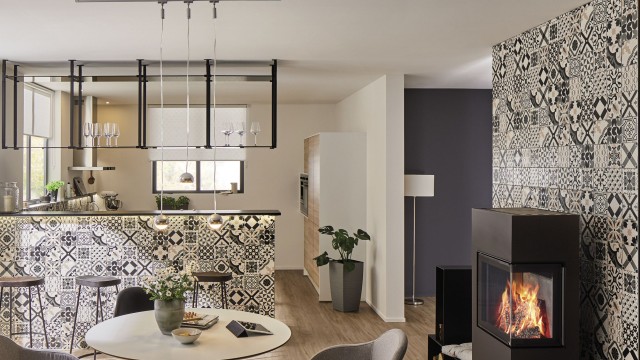
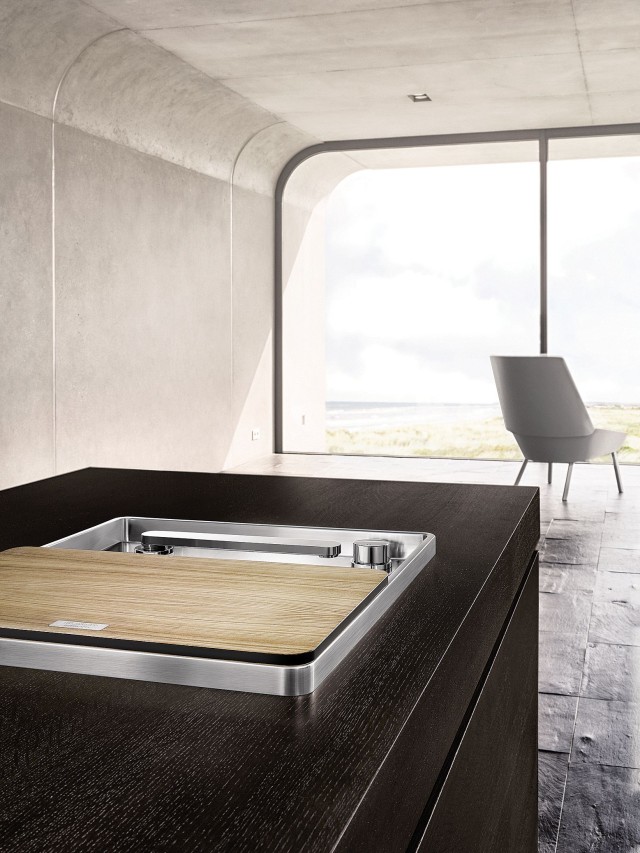
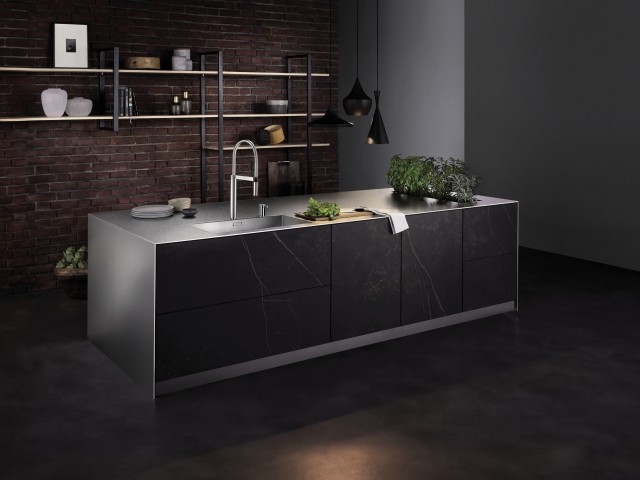
Checklist for visual design:
- for a coherent style, use similar colours and materials in the kitchen and living areas.
- Avoid having too many wall cabinets.
- Plan in enough storage space, perhaps with a kitchen island.
- Create accents with high-quality mixer taps and colourful eye-catching features.
- Choose high-quality materials for the worktop.
- Consider practical solutions, like a large double-bowl sink.
- Opt for retractable mixer taps for a minimalistic look.
Room for kitchen guests: practical spatial planning
Deciding whether to opt for a kitchen island, a bar counter or a free-standing kitchen unit to demarcate your living and cooking areas will primarily depend on the space that you have available. In general, an open-plan eat-in kitchen with an island should be a minimum of 16 square metres.
The most imposing solution for dividing these areas, albeit the one that takes up the most space, is a free-standing kitchen island. This can also accommodate a cooktop and/or a sink. In addition, it gives you a valuable worktop surface and extra storage space. When working out where your kitchen island will go, make sure that it is easily accessible from all sides – a distance of at least one metre is recommended. It is also important that the kitchen island does not cut off routes from the living area to the kitchen, not routes between points within the kitchen. Otherwise, your kitchen island can soon become an obstacle that stands in your way. If you want to extend your kitchen island into a bar counter with stools, it will become a real gathering place where family and guests will want to linger and chat.
For smaller spaces it makes sense to choose a space-saving solution instead, with a kitchen unit protruding into the room. This extra worktop can also serve as a bar counter, providing space for more kitchen guests. Whether you ultimately settle upon an L-, U- or G-shaped kitchen will depend on other features of the space, such as the position of the window.
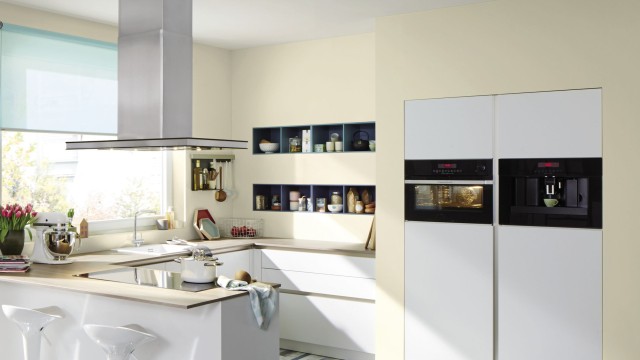
Noises and smells: enjoying your open-plan kitchen with all your senses
While there are many advantages to open-plan combined kitchen and living areas, it is easy to overlook the fact that there are also good reasons for keeping kitchens and living rooms separate. We’re not just talking about clattering pots and pans: standard kitchen appliances such as dishwashers, extractor hoods and refrigerators all emit a constant background noise. And if you’ve invited friends round for coffee or are settling down for a cosy evening in front of the TV, you’re probably not keen on the background noises from the kitchen.
However, there’s no need to dismiss the idea of an open-plan eat-in kitchen. When planning, simply choose low-noise appliances. This is particularly applicable to extractor hoods, which get daily use in open-plan kitchens, particularly in winter, when the windows don’t get opened as much. What was a delicious aroma at dinnertime may well irritate those with an acute sense of smell the next morning.
Tips for amping up the feel-good atmosphere in an open-plan kitchen:
- When working out where your kitchen island will go, bear in mind that you will want to keep customary routes across the kitchen free,
- If you’re planning a bar counter on your kitchen island, make sure that both the cook and any seated guests will have enough space.
- Opt for low-noise kitchen appliances.
- It is particularly important to invest in a quiet, high-quality extractor hood.
So there’s a lot to consider if you want your eat-in kitchen to be a real feel-good place within your home. Proper planning will allow you to integrate your open-plan kitchen perfectly into your space concept. Make the most of our other tips on creating a truly feel-good kitchen and transform your open-plan kitchen into your family’s absolute favourite place.
